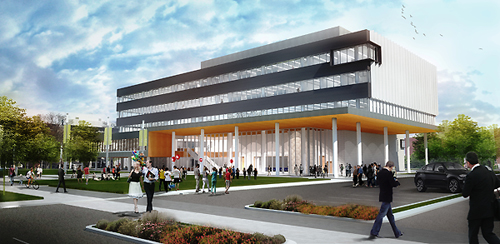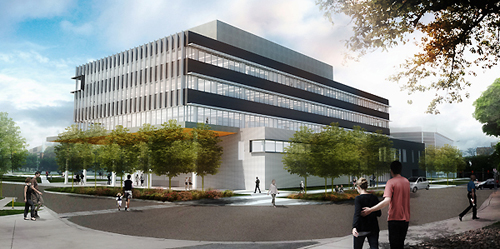New City Hall Project
Construction and Demolition Cameras/Videos:
Working closely with City Administration and other stakeholders, award winning architects Moriyama & Teshima and Windsor’s Architecttura Inc. took all the prerequisites (location, direction, size and height) and added in some environmental potential and a few economically responsible aesthetics to ensure this new building will be as beautiful as it will be practical and cost effective.
They provided two feature concept designs that encompassed all that they needed to, and votes for a favourite were submitted at an open house and on-line.
The Campus Concept, seen below was the preferred option.
Photos of the two concept designs and a short presentation that was provided to City Council on September 8, 2014 remain attached for your information.
The intent of the project is to construct an efficient, practical, functional, customer-service-oriented facility that stays within allotted budget. The layout of the facility will be designed to benefit the public and stakeholders for ease of use and customer service. A main-floor one-stop-service counter, which may include a self-service counter, will enhance public service (i.e. most permits, inquiries and licences will be available for application pick up in this area). This one-stop-service will create efficiencies among departments for users.
The City's green energy workshop was held via public open house on December 10, 2014.
New City Hall Steering Committee Information
- On March 3, 2015, the Steering Committee approved in "principle" the Final Floor Plans and Facade Rendering for the New City Hall building. See New City Hall approved in principle floor plans.
- See Proposed Schedule - Milestones.
- On June 15, 2015 Council approved Report No.1 of the New City Hall project Steering Committee:
- See Report No.1 of the New City Hall project Steering Committee.
- See New City Hall Presentation at Council meeting June 15, 2015.
- On August 24, 2015 Council approved Expansion Space for the New City Hall project:
- See Report No.17867
- On April 16, 2016 the project Steering Committee met and selected the New City Hall furniture scheme and colour (Scheme B was selected):
Status: Construction Phase
Trouble opening the documents?
-
Note: PDF documents on this website are best viewed in Adobe Reader X (10) or higher. If you are having trouble viewing the documents in Adobe Reader 9 or any other versions, please use “Save As” for the link and you can open the downloaded file from your computer.
Engineering Department
Development, Projects and Right-of-Way
350 City Hall Square West, 4th Floor
PO Box 1607
Windsor, Ontario
Canada
N9A 6S1
Phone: For general information, call 311. For detailed inquiries, call Wadah Al-Yassiri, P. Eng., CET (Project Administrator) at (519) 255-6100 ext. 6494.
Fax: (519) 255-6540
Email: walyassiri@citywindsor.ca


