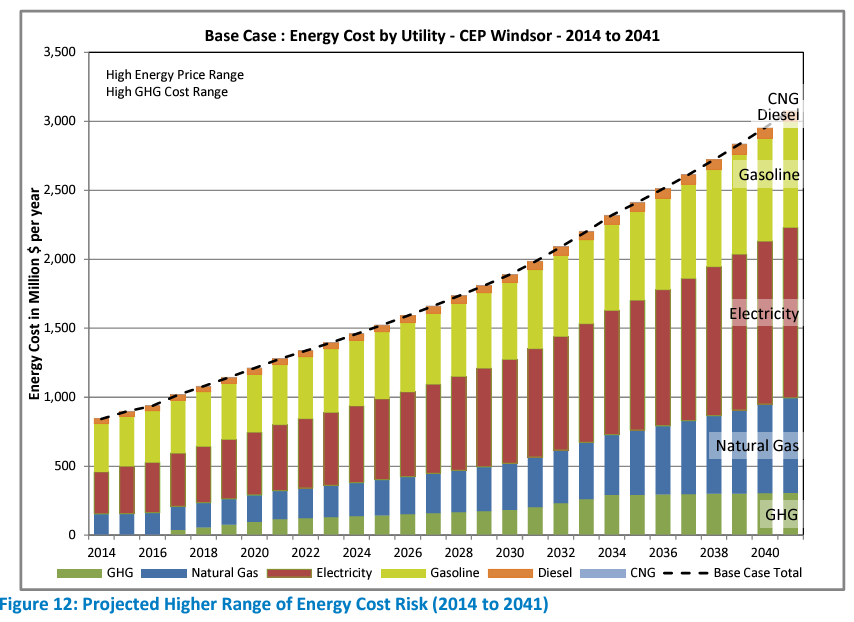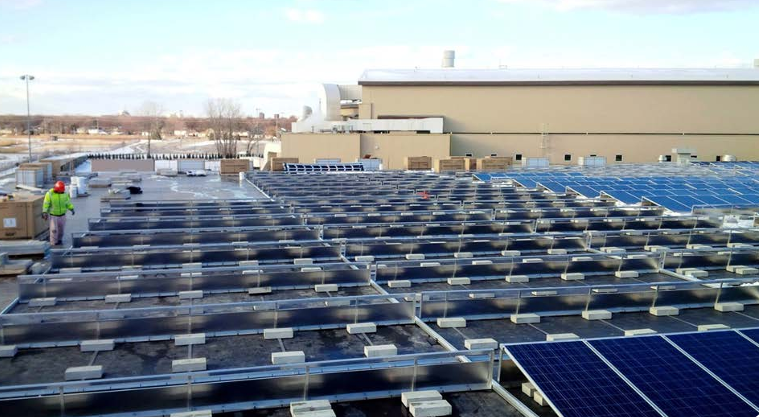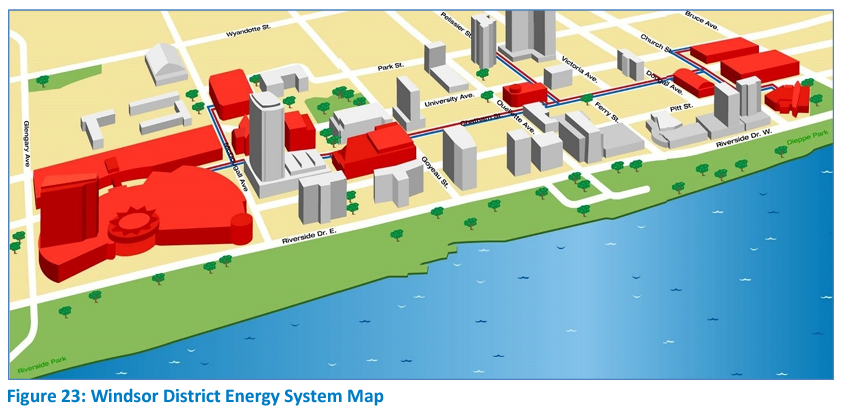Energy Strategy for Developers
Energy Strategy Terms of Reference – For developers
The Energy Strategy Terms of Reference identifies opportunities to integrate local energy solutions that are efficient, low carbon and resilient. The findings may inform later studies.
When is it required?
An energy strategy can be requested at the application stage for a site plan approval, plan of subdivision, or Official Plan or Zoning By-law amendment.
The energy strategy applies to all new building development, excluding “minor” development (new stand-alone building resulting in a maximum total gross floor area of 300 square metres [3,229 square feet]) and excluding small-scale low-profile residential developments (single detached, semi-detached duplex and double duplex dwelling).
Why is it required?
The Ontario Government’s Provincial Policy Statement 2020 includes energy conservation and efficiency policies as they relate to long-term economic prosperity (1.7.1, j) as well as improved air quality and reduced greenhouse gas emissions (1.8.1).
The Energy Strategy is intended to contribute to achieving the City's objectives to reduce energy consumption and greenhouse gas (GHG) emissions and become more resilient. The Community Energy Plan (approved July 17, 2017) aims to improve energy efficiency, modify land use planning, reduce energy consumption and greenhouse gas emissions, and foster green energy solutions throughout Windsor while supporting local economic development. The development of energy strategies for planning applications will help Windsor work toward its goals of increasing energy efficiency in new development and laying the foundations for creating a net zero neighbourhood.
The Community Energy Plan aims to create economic advantage, mitigate climate change, and improve energy performance. It strives to position Windsor as an energy centre of excellence that boasts efficient, innovative, and reliable energy systems that contribute to the quality of life of residents and businesses.
Contents of the Energy Strategy:
This section presents minimum requirements for completion of the energy strategy and is not exhaustive. The applicant is encouraged to discuss the required contents with Environment & Climate Change staff prior to initiating the strategy.
1. Towards Zero Emissions Development
Calculate energy and emissions for the proposed development using the following scenarios:
-
Baseline – Current Ontario Building Code.
-
Higher Performance – New Homes: Leadership in Energy and Environmental Design (LEED) Silver, Built Green Gold, EnerGuide 65 or less; New Buildings: LEED Silver, Built Green Gold, BOMA Best Gold, energy use intensity (EUI) 20% above building code.
-
Near Zero Emissions – New Homes: LEED Platinum, Passive House, EnerGuide 25 or less; New Buildings: LEED Platinum, BOMA Net Zero Challenge, EUI 50% above building code.
The scenarios should include opportunities for efficient building envelopes and building-scale renewables, as well as opportunities for shared energy services (e.g. low-carbon thermal energy networks).

a. Energy Conservation & Demand Reduction
Identify and evaluate opportunities to achieve low energy use intensities (EUIs) and reduced energy demands, through the following:
-
Building orientation and solar controls, thermal effectiveness of the building envelope, daylighting design strategies, and
-
High-efficiency mechanical systems (e.g. efficient HVAC systems, heat recovery, lighting solutions).

b. Low-Carbon Solutions
Identify and evaluate opportunities for low-carbon energy solutions on-site (i.e. within the proposed development site), and off-site through connection to nearby existing or planned buildings and infrastructure. This can include, but is not limited to the following:
- Renewables, such as rooftop solar PV, geo-exchange in a nearby park, and heat recovery from sewer lines;
- Connection to a proposed or existing thermal network (district energy);
- Rough-in for a future connection to nearby existing/in-development thermal energy networks (i.e. "district energy-ready"); and
- A new thermal network connecting several planned developments in an area.
For multi-building (i.e. campus-type) proposals, identify and evaluate opportunities for shared energy solutions that include, but are not limited to the following:
- Thermal energy distribution networks (i.e. piping) to connect buildings;
- Shared mechanical room(s) for heating and cooling equipment;
- Large-scale renewables, such as biomass, sewer heat and other means of waste heat recovery;
- Thermal energy storage;
- Shared backup power system(s) for multiple buildings; and
- Micro-grid(s) with the ability to island from the electrical grid.

2. Energy Resilience
Identify and evaluate opportunities to incorporate electric vehicle (EV) charging stations into residential and commercial developments.
Identify and evaluate opportunities for backup power systems that will improve the resilience of buildings to area-wide power outages, especially for multi-unit residential buildings. This includes meeting all emergency power (life safety) requirements as well as providing the following for 72 hours (at a minimum):
- Domestic water (hot and cold);
- Elevator service; and
- Space heating, cooling, lighting and receptacle power to the central common area/amenity space/lobby, where applicable.
3. Analysis, Preferred Scenario, and Recommendations
-
a. Calculate energy consumption, demand, and emissions for the proposed development according to the three scenarios. Include in calculations the energy performance of existing buildings (if any are part of the development site) using available utility data.
-
b. Calculate the future cost of energy for the proposed development according to the three scenarios projected to 2030, including the future carbon cost of $170 per tonne.
-
c. Estimate the contribution(s) of the identified on-site and off-site low-carbon solutions towards achieving reduced emissions.
-
d. Based on the completed analysis, state the preferred scenario and conclude with recommendations and next steps to facilitate implementation. Establish the overall value proposition(s).
Format of the Report
- i. Executive summary
- ii. Energy calculations, including data and assumptions, for existing buildings and new development
- iii. Graphs of expected energy performance
- iv. Conclusions/recommendations
- v. Appendices: supporting documentation, references, etc.
Further Implementation
Upon completion of the energy strategy, selection of energy and emissions scenario and Planning Act approvals, the following will be required once the project has been completed:
1. Energy Compliance
Confirmation of the energy efficiency of the development through the Green Building programs mentioned above (if higher performance or near-zero emissions scenarios are chosen). If development is constructed to Ontario Building Code (baseline scenario), buildings and/or 10% of homes in the subdivision must meet blower test requirements to verify compliance with the Ontario Building Code.
2. Energy Performance Labelling
Energy performance labelling (EPL) is a low-cost tool that can help share the energy performance of all buildings. Upon completion of development, both homes and buildings must have an EPL stating energy performance based either on known energy use or observed building condition. It is recommended that developers use the Natural Resources Canada (NRCan) EnerGuide Portfolio Manager Rating System as its performance measurement tool and use an independent certification process.
For further direction, please contact:
Barbara Lamoure
Environmental Sustainability Coordinator
519-255-6100 ext. 6108
blamoure@citywindsor.ca
